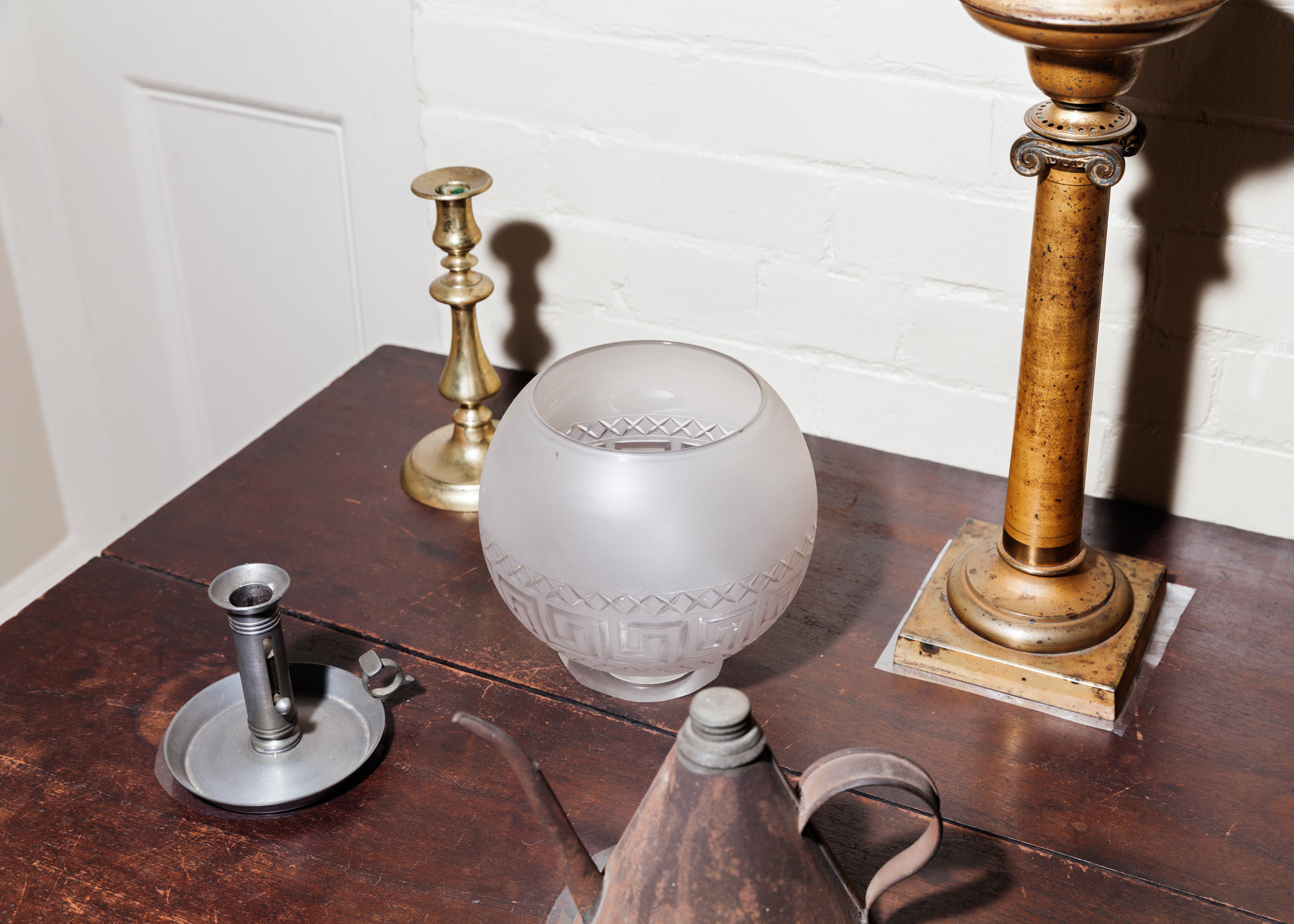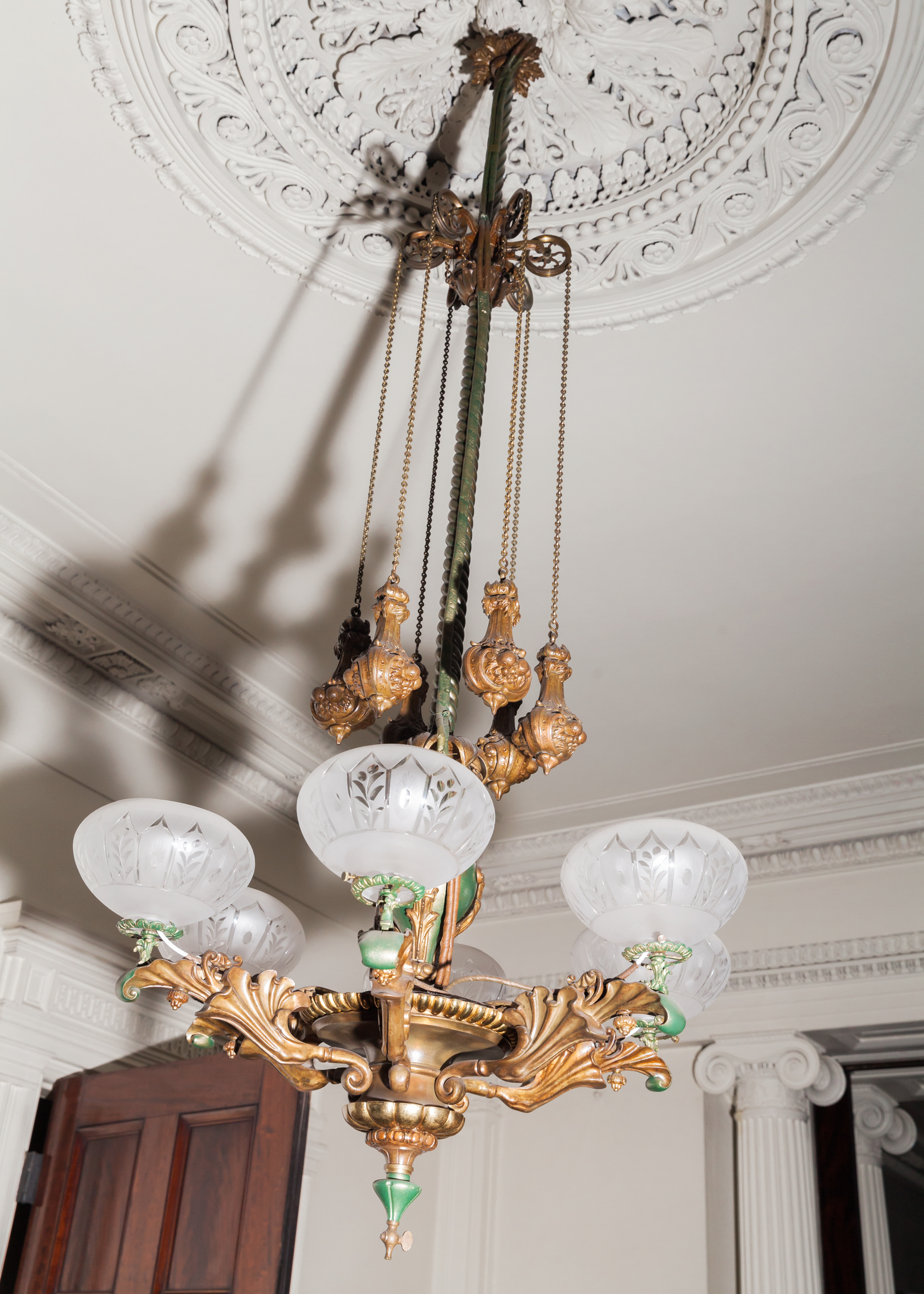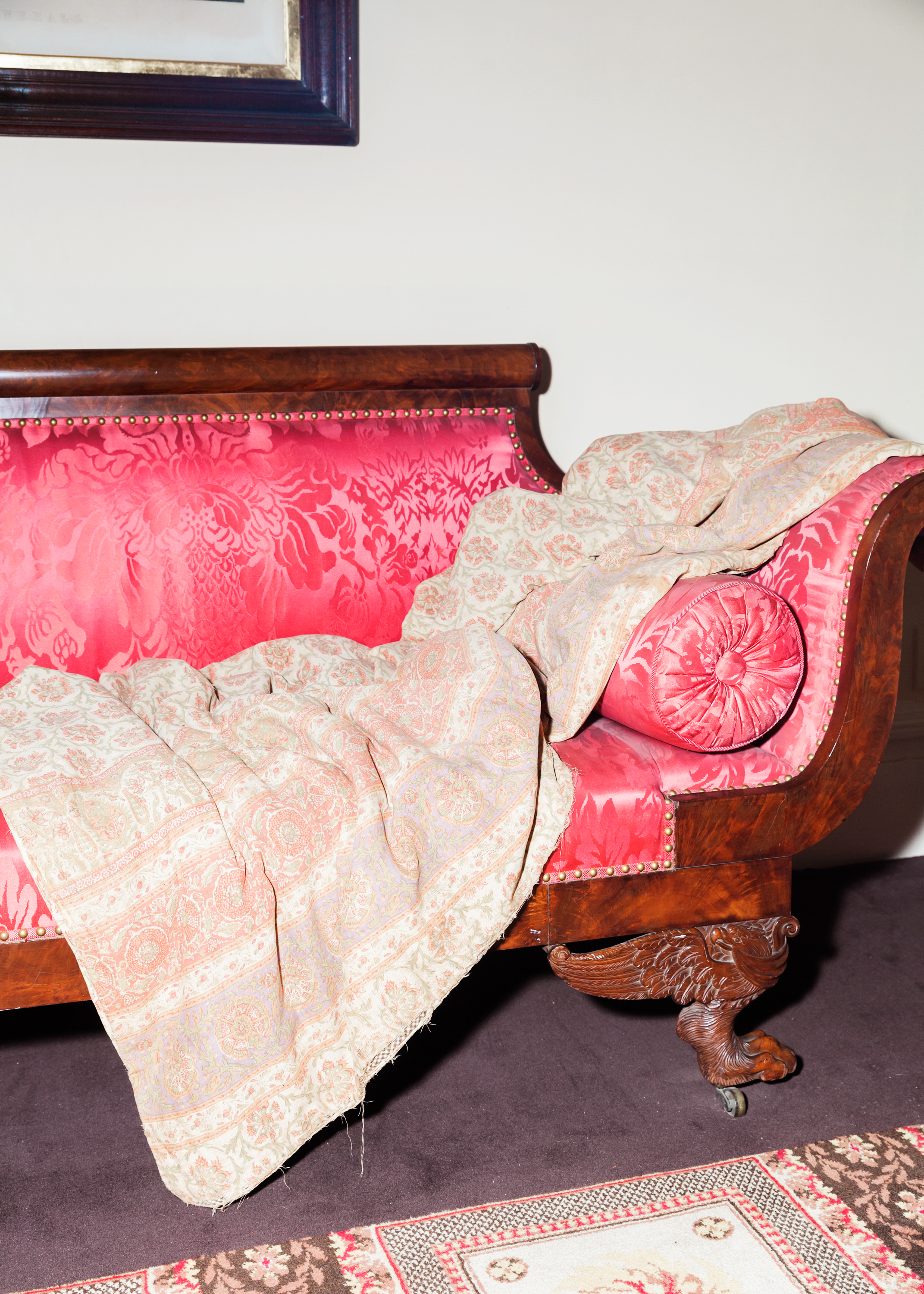HOUSE OF OLD: MANHATTAN
Pix: Maggie Shannon | Text: John Surico
Never before has the house at 29 East 4th Street felt more out of place than it does now.
The four-floor brick house lies on a relatively quiet strip, between Lafayette and the Bowery, but it remains “NoHo”—an NYU building across the street, a third-wave coffee shop that costs too much on the corner, a condo colonnade (market-rate), and a Crunch gym close by from which a man could be seen exiting, nonchalantly walking shirtless and yoga-mat-equipped, in late October. During the years I lived in the area, I was like most passerby who might stop to squint up at the house, not knowing what it was doing there, or what was inside.
Since 1935, the Merchant’s House Museum has been, more or less, an architectural time capsule. It’s what we still have left over from of nineteenth century residential life, standing tall as the only preserved, and intact, family home in New York City from that period, built in 1832. It was home, for decades, to the Tredwells. In 1835, Seabury Tredwell, a wealthy hardware merchant, and his wife, Eliza, bought the house on East 3rd for $18,000, and left their home on Dey Street. They lived there with eight children, and a rotation of Irish servants.
At that time, the seaport area downtown was becoming increasingly industrial, as the opening of Erie Canal turned New York City into a booming mercantile capital. It became the fashion to move to what was known then as the Bond Street area (later christened NoHo, or the East Village, or the Bowery, or whatever). Retired, Seabury would spend his days shopping for groceries near what is now Cooper Union, and hosting social gatherings attended by the local bourgeoisie.
When I buzzed in 150 years later, I was greeted by Emily Hill-Wright, the house’s head of communications. It was a Wednesday, when guests are allowed by appointment only. The house is a strange thing in New York City—completely silent. Emily left me with a self-guided tour binder, and headed back up the creaking stairs to her office on the third floor. I was alone, and aside from a rickety window air-conditioner—and a very tiny gift shop—it looked as if the Tredwells never left.
According to the binder, my tour began in the Greek Revival parlor room on the first floor, which the Tredwells decorated with striking red couches, a piano, and paintings. But on this bright weekday afternoon, it was dark inside. For the month of October, the house’s staff embraced the holidays with an exhibit called “Death and Mourning,” which shows what it was like for Eliza to deal with Seabury’s untimely death in the house in 1865. The exhibit includes a casket and a real-life model of Eliza wearing a black funeral gown, solemnly staring off into the distance.
I entered the room with my back against the door. I had heard beforehand that the house was haunted by the ghost of the Tredwell’s last child, Gertrude, who died here at 93, in 1933. It’s the classic pitch: doors slam, white dots mysteriously appear in photos, floor panels creak. I can attest to a screeching radiator. To be honest, something about silence is deafening, especially when, only minutes before, you were surrounded by the clamor of thousands.
Eventually I made my way upstairs to the second floor, where Eliza and Seabury slept. There was a room with a small desk, where Eliza wrote her correspondences, and another dark bedroom. I didn’t venture too far in, but could make out the grandiose wooden bed frame, and a real-life model of Seabury, seemingly dying in bed.
Thankfully, I was greeted shortly after by Margaret Gardiner, the executive director of the Museum. Better known as “Pi,” she grew up in the Village, and always had an affinity for how the past comes in contact with the present. “When I was growing up, this was a no man’s land. You didn’t go past Broadway,” she told me. “Yet this house was just here, in the middle of it all. It’s especially miraculous in New York, where we build up and tear down so fast.”
The Merchant’s House isn’t entirely immune to that change: an application was approved by the Landmark Preservation Commission in 2014 for an eight-story hotel next door, the construction of which, Pi argues, could seriously damage the house’s exterior, which is landmarked along with its interior. The irony wasn’t lost on her: “This house was one the first landmarks to be preserved by the Commission, in 1965.” (The staff has hired a lawyer, and plans to fight it.)
We made our way downstairs to the family room. Its entrance to the street was a step or two below ground, a walk-down like the kind you usually see on Upper West Side townhouses or Brooklyn brownstones. This is where, Pi explained, the Tredwell family usually entered the home. The door upstairs on the first floor, where I came in, was reserved for fellow businessmen, or guests.
Against the fireplace stood a “plate warmer,” where plates would be placed inside a small black stove, and the fire would warm them, so then food, too, could be reheated. It has been called a “nineteenth-century microwave.” As we spoke, Pi made note of the similarities between now and then. “See that couch over there,” she said, pointing to a shabby couch on the left. “That was brought over from their Dey Street home. Once they decorated the upstairs with new furniture, they left it down here. They wanted the nice, new couches for the guests.”
Attached to the family room was the kitchen where the servants would wake up before dawn to prepare breakfast for the Tredwell clan. Rigged through the bedrooms upstairs, a network of bells strung along the walls, each with a different sound so the servants knew who was calling. Pi then led me outside, to the backyard garden. It was a small oasis of green amid the sounds of construction and traffic, which, inevitably, made their way in. Weddings of up to 40 people are sometimes held here, with receptions afterwards in the family room, or parlor. The biggest challenge, Pi told me, is just keeping the artifacts safe from harm.
The staff’s offices are located in the Tredwell children’s bedrooms, on the third floor. But above that, in the attic, are the servant’s quarters. The small room has enough space for two beds, and a few chairs. Like we might, Pi tells me, “They put the old chairs up here, out of sight.” Long used for storage, Pi and her staff restored it for visitors a few years ago, to dignify the servants’ lives here. A paint analysis was also done, so the staff could coat the house in its original colors.
Our tour was coming to an end, and Pi’s time was short—a film crew was coming soon, to tape a special on the house’s “haunted” past. Halloween time, she said, was busy season. Before I stepped out, back onto the streets of change, I asked Pi why she thought it was important to keep this house alive. She balked, as if the question answered itself. Then she added, “To me, it’s one of those things: if you don’t know where you’ve been, you don’t know where you’re going.”















